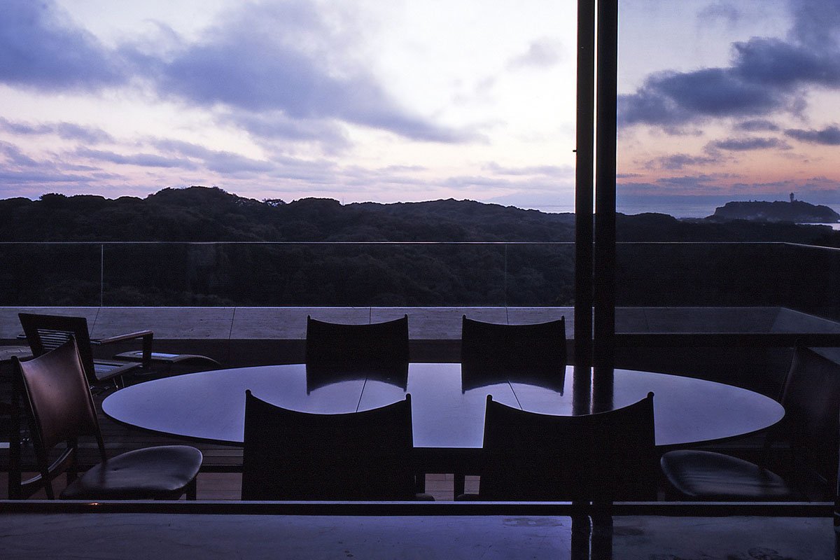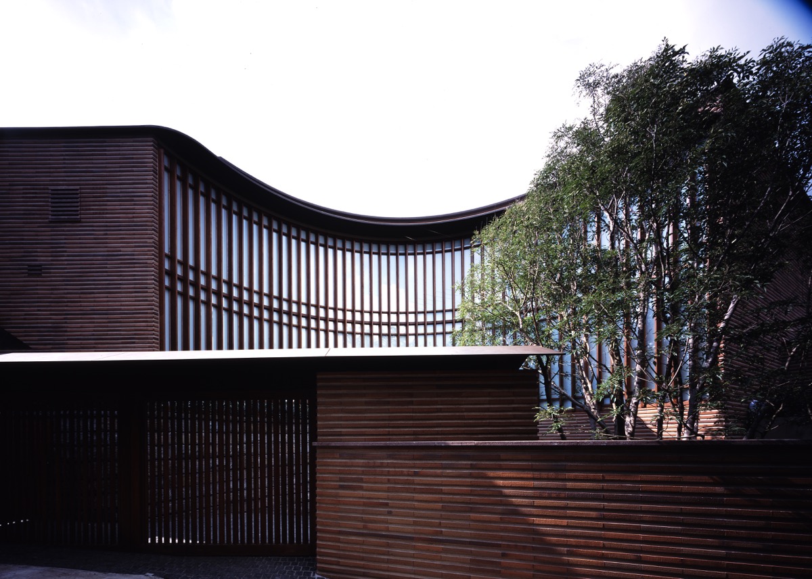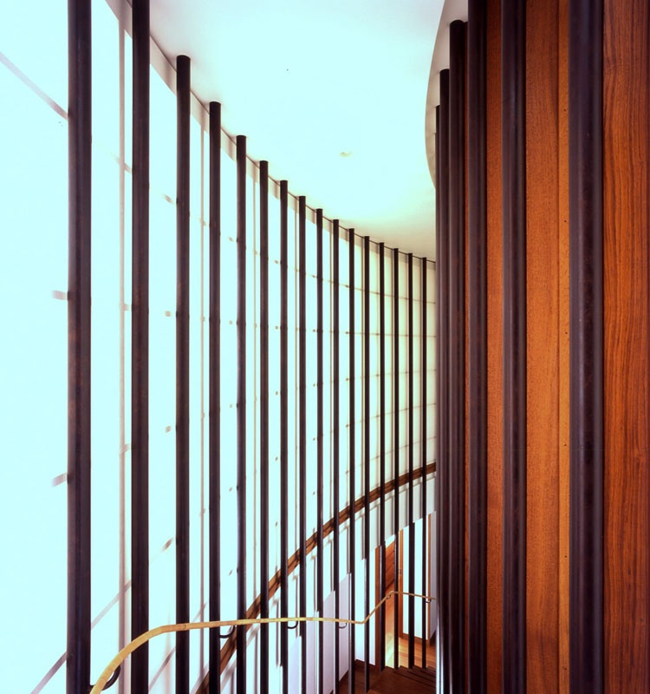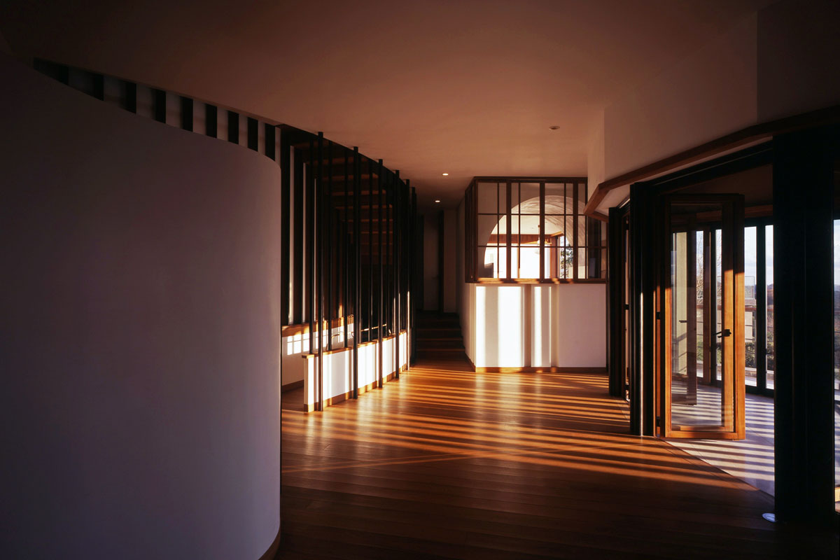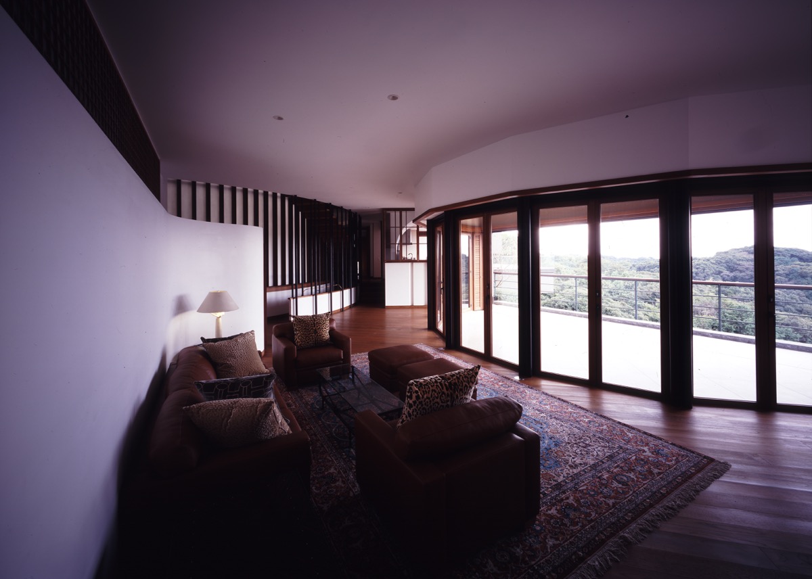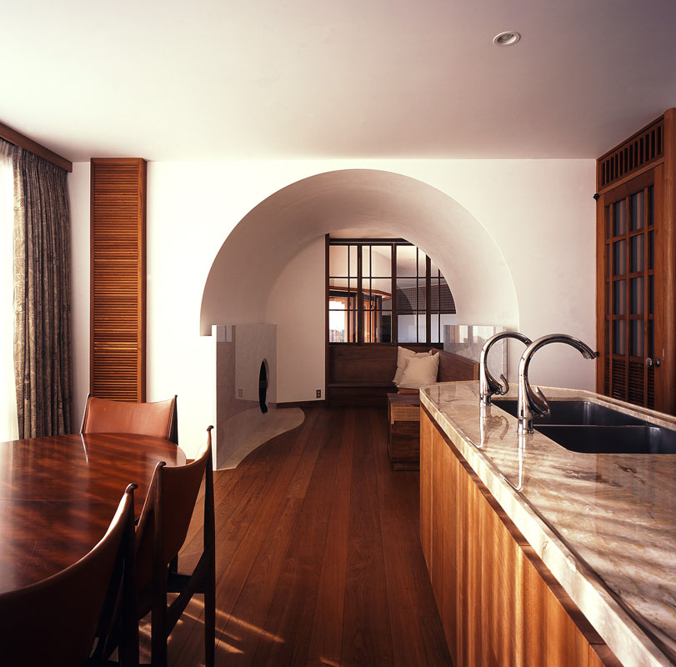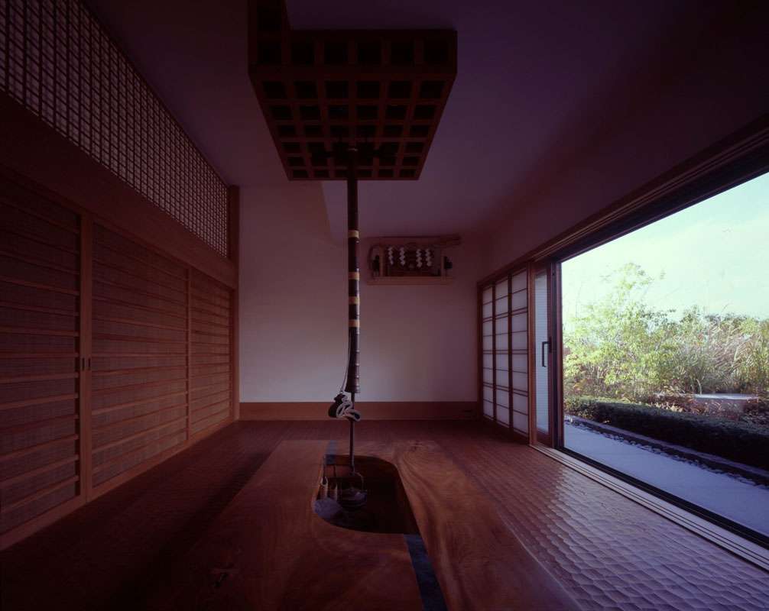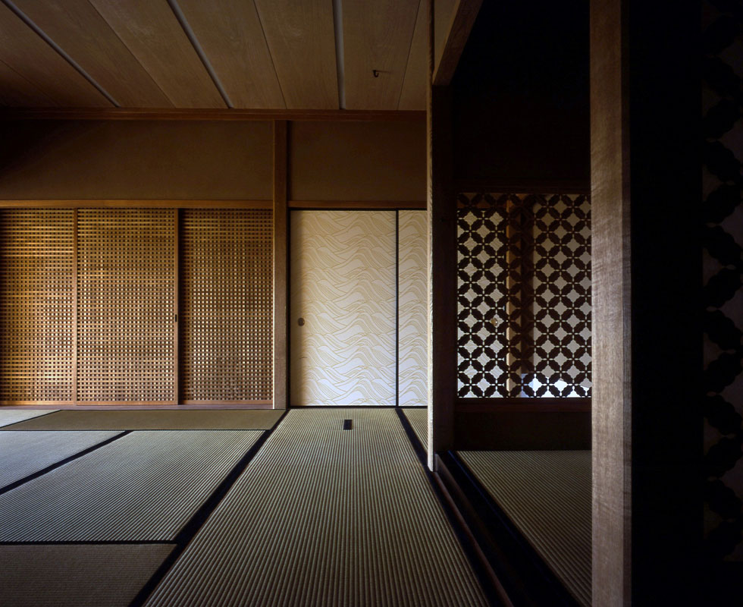齊藤裕 建築家 / (株)齊藤裕建築研究所 ・ 一級建築士事務所 / 東京
見晴邸 Miharashi-tei
太平洋と富士山を望む敷地。最高の立地であるからこそ、風景と建築との結びつきをいかに細やかに組み立てるかをテーマとした。設計前に仮設櫓を建て、そこからピンポイントで眺めを選び、その角度と高さに開口の向きを合わせている。
一方、道路側の中央は大きな半透明の壁で、その内部は連続する階段にしている。地階で車を降りて階段を上がると、海と山の眺めへ向けて一挙に視界が広がる空間構成。
見晴邸
所在地:神奈川県
用途:住宅
期間:2003–2009
Miharashi-tei, which literally means ‘fine-view villa,’ stands on the hills in the suburbs of Tokyo with a 180 degree panoramic view with no building in sight. The house is shaped like a pair of binoculars: one view is of the sea, and the other of Mt. Fuji. The design theme was to come up with a careful plan for linking the building to the landscape.
Miharashi-tei
Location: Kanagawa prefecture
Principal use: private residence
Design & construction period: 2003–2009

