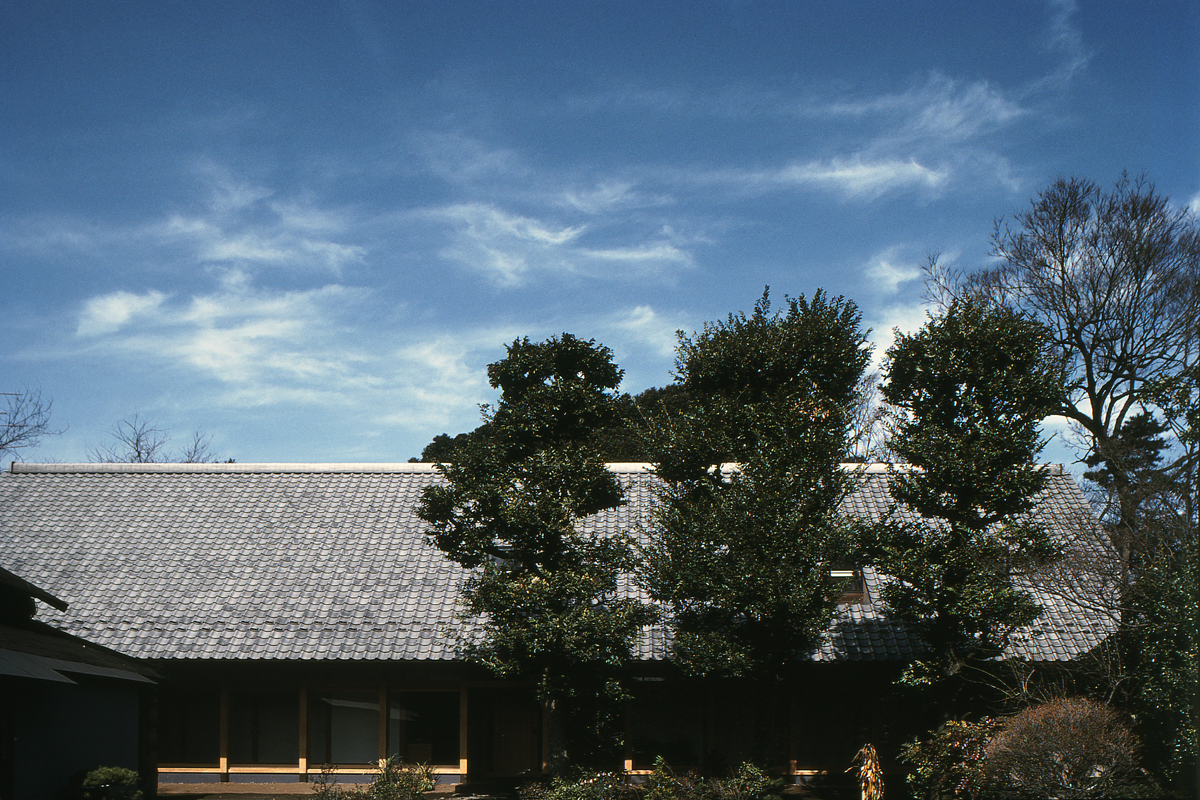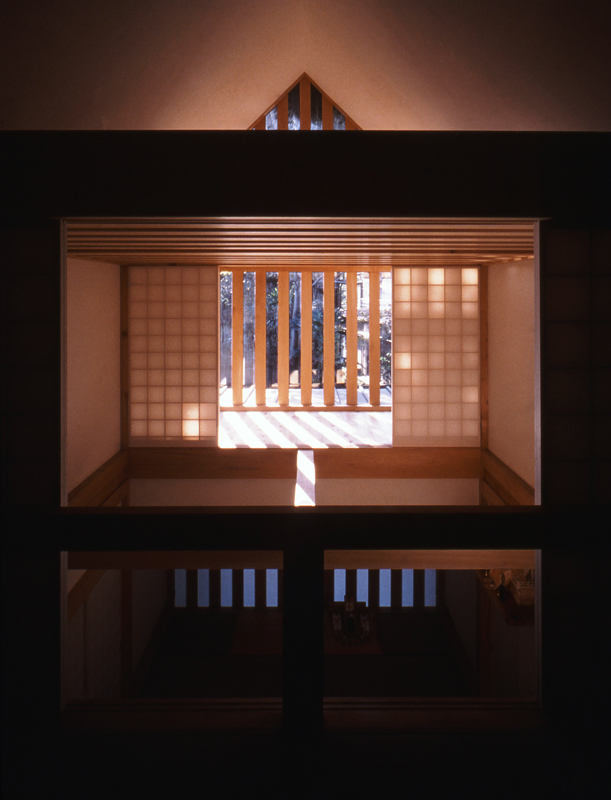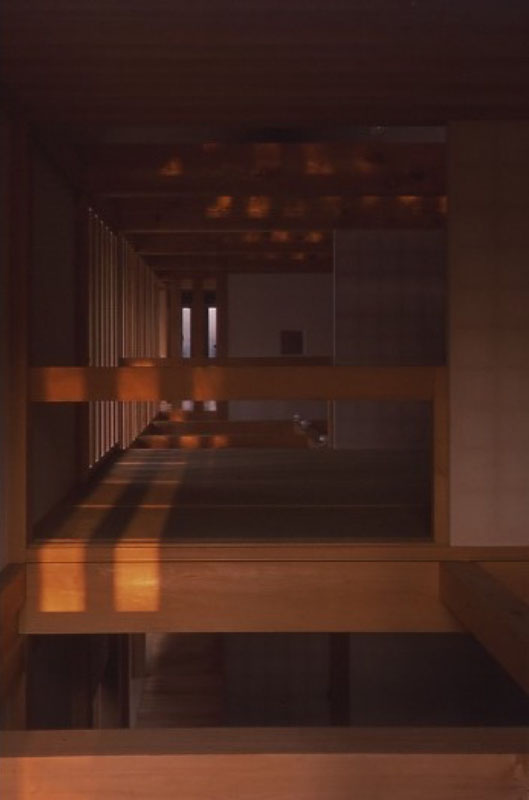齊藤裕 建築家 / (株)齊藤裕建築研究所 ・ 一級建築士事務所 / 東京
練馬の家 House in Nerima
大きな農家の建てかえ。伝統的な素材や工法を用い、おおらかな開放感を失わずに、現代の農家にふさわしい住空間として再構成している。30mの切妻屋根とし、軒下との比率が1:2、屋根勾配45度の幾何学的な形とした。南側は長さ20mの縁側で、等間隔に柱を配した明るい回廊風の空間となる。切妻屋根の上部は端から端まで東西に貫通し、ガラス張りにした切妻両面からは朝日と夕日がそれぞれ射しこむ。
練馬の家
所在地:東京都練馬区
用途:住宅
期間:1984–1986
This house was built to replace an old farm house of ninety years old for the same owner. The challenge here was how to create modern spaces for living while preserving both traditional lifestyle and a sense of openness peculiar to the traditional layout of an old farm house. Standing on a vast land, I chose a sharp geometrical shape with a 30-meter-long gable roof. The surfaces under the eaves on the east and west sides are glassed-in lattices which receive the rising and setting sun, respectively.
House in Nerima
Location: Nerima ward, Tokyo
Principal use: private residence
Design & construction period: 1984–1986



